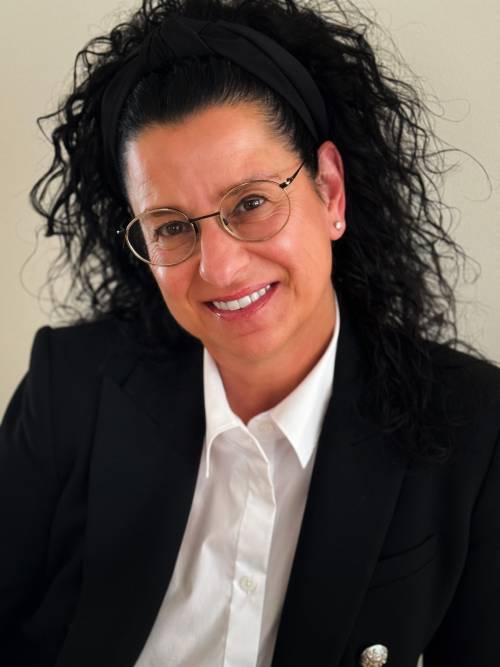| Date | Days on Market | Price | Event | Listing ID |
|---|
|
|
- | $449,900 | For Sale | C12453261 |
| 10/6/2025 | 3 | $449,900 | Listed | |
|
|
17 | $444,000 | Sold | C5700375 |
| 7/18/2022 | 17 | $459,900 | Listed | |
|
|
- | $287,000 | Sold | C3457317 |
| No data | - | $289,000 | Listed | |
|
|
- | $279,000 | Terminated | C2782996 |
| No data | - | $279,000 | Listed | |
|
|
- | $289,000 | Terminated | C2762695 |
| No data | - | $289,000 | Listed | |
|
|
18 | $255,000 | Sold | C1863657 |
| 5/7/2010 | 18 | $248,000 | Listed | |
|
|
32 | $1,200 | Terminated | C1735680 |
| 11/2/2009 | 32 | $1,200 | Listed | |
|
|
17 | $208,000 | Sold | C1697891 |
| 9/4/2009 | 17 | $208,000 | Listed | |
|
|
- | $1,280 | Leased | C1450456 |
| 8/21/2008 | - | $1,280 | Listed |

















